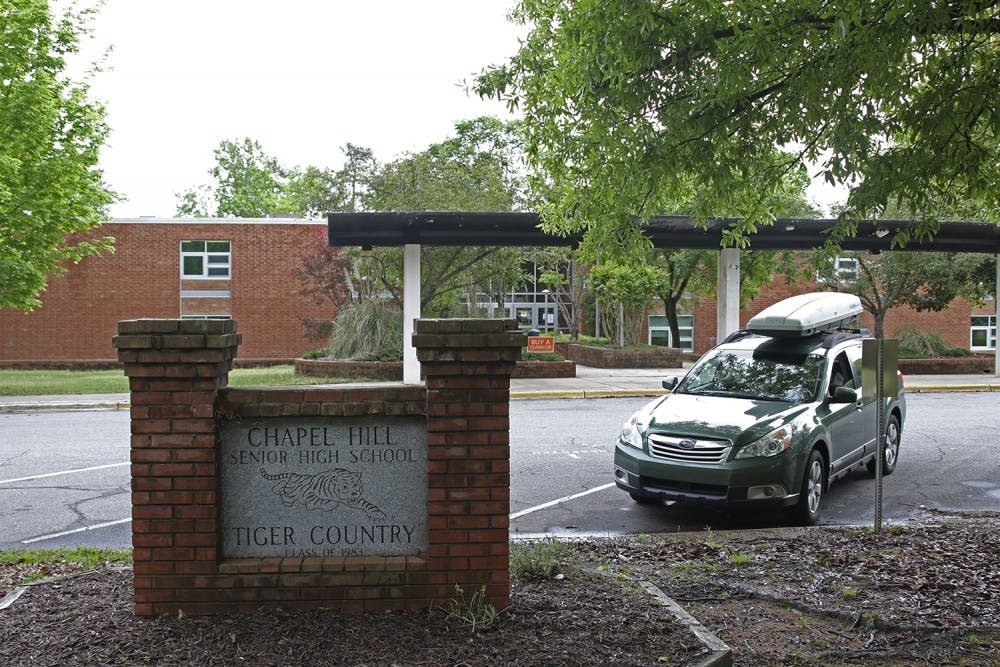The plan will also allow for renovations of the Hanes Theatre and athletic building. The renovated buildings will connect to the new buildings.
“It’ll be a safer campus because students won’t go from building to building outside,” said Chapel Hill-Carrboro City Schools spokesperson Jeff Nash. “Everything connects once you’re inside — it’s a neat thing.”
The new building will include a courtyard with possible educational teaching and water areas.
Bill Mullin, executive director of school facilities for CHCCS, said engineers are also addressing stormwater runoff while allowing water flow in an outside area.
“We asked them in the next project plan to be respectful of water and to work with our staff on parking,” said Chapel Hill Mayor Pam Hemminger. “We want to make sure its design avoids issues in the future.”
Mullin said the proposed traffic plan will improve as students arrive through High School Road, which will have three points of access for entry and exit.
Kay Pearlstein, a senior planner for the Town of Chapel Hill, said the town’s traffic consultant is planning a traffic impact analysis.
“Once that has been completed, we will better know the traffic impacts of the proposal,” she said.



