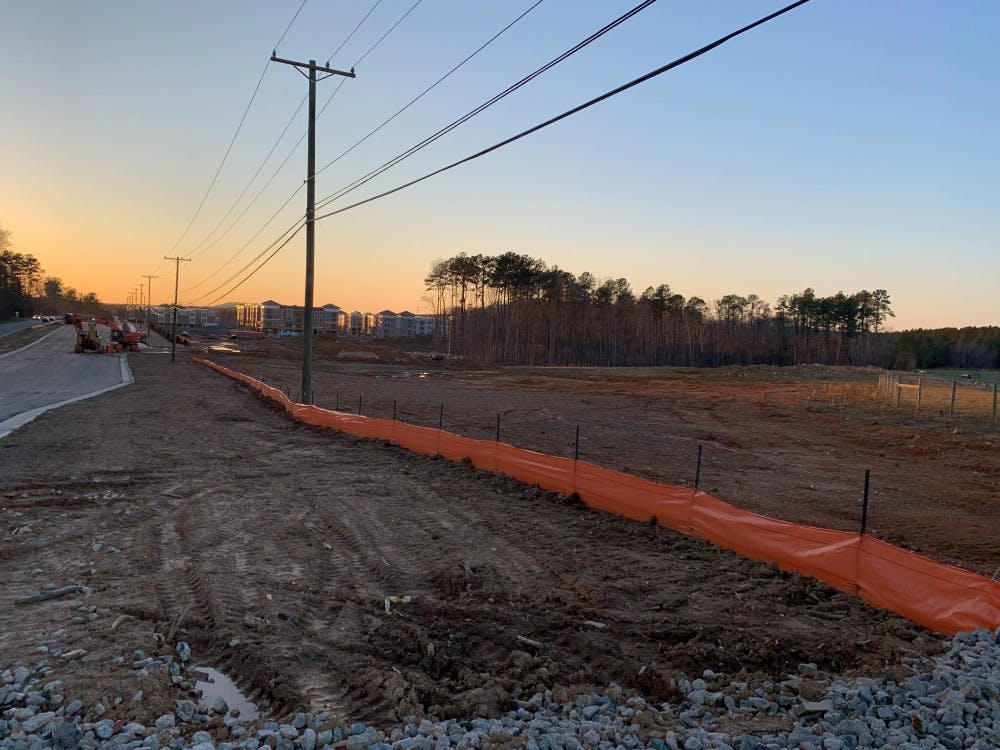The Carrboro Board of Aldermen reviewed a draft ordinance, master plan and schedule of a potential new development at their meeting last week.
The draft master plan includes commercial space, a restaurant and both single and multi-family homes. The proposed project is located on the east corner of Old N.C. 86 and Eubanks Road and will be the first multi-use property to ask for rezoning as a Site Specific Flexible Zoning District.
A designated Site Specific FLX District provides developers the flexibility to explore alternative possibilities for the land, allowing them to build according to current market demands while still following planning procedures. Developers receive more public input throughout the process rather than gathering feedback after planning is complete.
“This is a new type of district that the board approved after much discussion and input from our advisory boards and community,” Carrboro Mayor Lydia Lavelle said in an email. "It allows a developer, after rezoning to a FLX District, to move forward with more certainty about their project.”
Although the project began in earnest recently, it has been in the planning stages for years.
Parker Louis, LLC, the current owner of the property, worked with Durham Area Designers Inc. to create plans in both 2007 and 2011. The developers hope to include many of the elements that the designers suggested, including commerce for nearby residents and parents of children at Morris Grove Elementary, a variety of housing types and a continuation of the open feel of the area.
In 2011, Parker Louis participated in a meeting with the Town of Carrboro to consider development options for their 26.2-acre lot. The meeting inspired the town to consider a new zoning district that would better accommodate the rapid growth and demand for new housing and businesses in Carrboro.
The town wrote an amendment to establish the FLX district in 2016 that detailed a number of requirements for these types of properties. To be rezoned as a FLX district, the developers must follow through with a number of reviews, revisions and public hearings.
The current draft includes four subdistrict-use areas: two residential, one mixed-use and one commercial.




