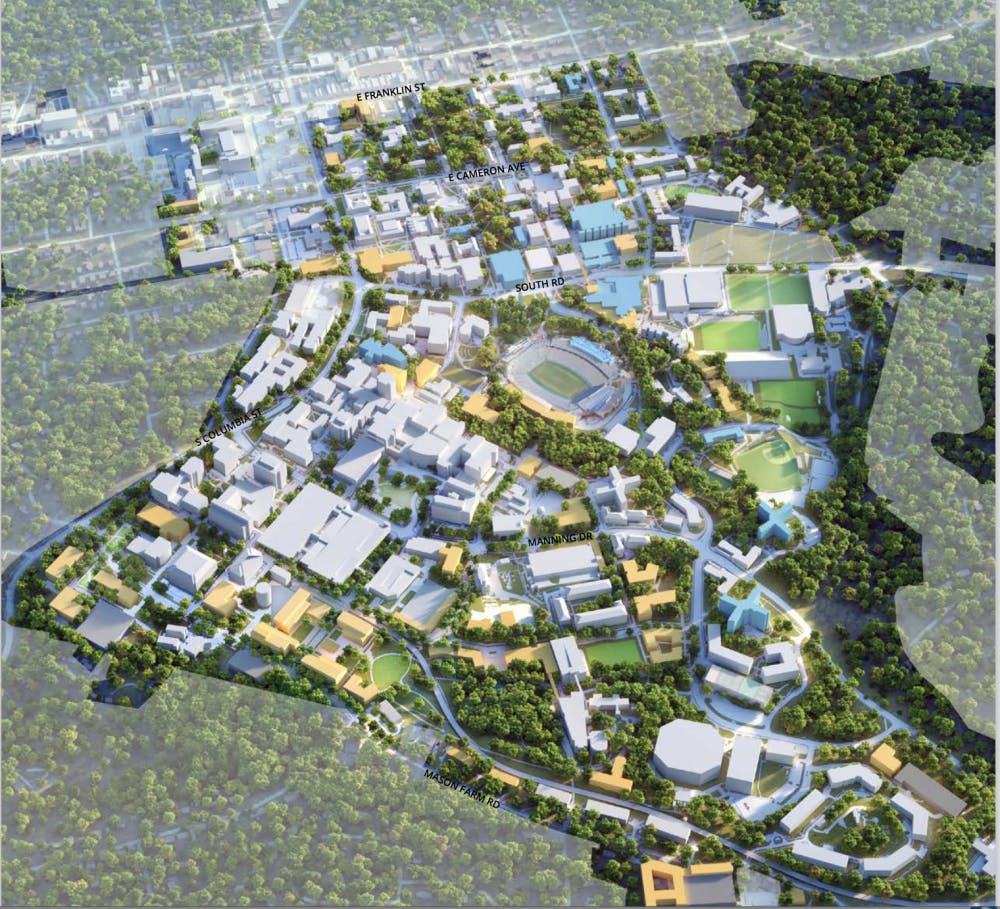“We wanted to look at how to make campus more welcoming for visitors downtown,” Yassky said. “The alley is just one piece of that puzzle.”
Plans for the UNC Visitors Center, long housed in Morehead Building, to move to a new space in Porthole Alley are already underway.
But it’s just not classroom buildings and entryways that will be getting redone over the next decade.
The Master Plan calls for renovating and repurposing several residence halls across campus, even if that means tearing them down and starting from scratch.
First on the list, Parker and Teague halls on Stadium Drive.
Director of Carolina Housing Allan Blattner said competition from the rapid growth in off-campus housing options is an opportunity to look at removing some hall-style residence halls from campus in favor of the more popular apartment-style layout.
Carolina Housing currently has 9,116 beds, of which only 1,877 are in apartment-style residence halls.
“Students love the amenities that come with some of these properties you’re seeing pop up around town,” Blattner said. “We just have to make sure we’re not only giving them those options but those that you can only get by living on campus as well.”
UNC is unique among universities relative to its size, because a disproportionate number of upperclassmen choose to continue to live on campus after their first year. Traditionally, the lack of off-campus housing close to campus has been a large factor as to why, Blatter said, but that is starting to change, and UNC must adapt to the new competitive housing market.
Blattner cited the academic support and creative spaces currently in some residence halls and didn’t leave out the opportunity to include more dining facilities as some residence halls are repurposed.
“You’ll never hear me say that we should tear down a residence hall,” Blattner said. “But are there opportunities where we can redefine what it means to live on campus, absolutely.”
In previous master plans, campus housing grew considerably, particularly on south campus.
To get the day's news and headlines in your inbox each morning, sign up for our email newsletters.
This time around, the Master Plan calls for South Campus to be developed into a large research and entrepreneurship focused community that attracts faculty, students and researchers into a mixed-use atmosphere.
The plan calls for a transformation of the area fueled largely by public-private partnerships to help pay for the costs of additional buildings that will fuel new research and drive entrepreneurship opportunities.
A large piece of the new Campus South Hub was to be the light rail station built by GoTriangle, which if built, would have connected UNC to downtown Durham, Duke University and North Carolina Central University. The projected was discontinued after Duke administrators backed away from the project.
Anna Wu, associate vice chancellor for Facility Services, said while the current light rail proposal is dead, the Master Plan leaves the option open for mass transit to play a central role in building out South Campus.
“South Campus is a classic example of what live, work, play can be,” Wu said. “And mass transit will play a critical part in that.”
UNC has already started tearing down Odum Village, which will allow for the creation of the innovation hub.
Also coming to South Campus to help support the Master Plan is more graduate student housing as UNC looks to grow the number of residential graduate students.
Wu said as the university looks to double the size of its research program and graduate students are critical to that.
“Research tends to be more of a 24-hour endeavor,” Wu said. “So giving graduate students a better environment on South Campus to live, learn and conduct their research in is essential.”
So what kind of research is the University looking to invest in on campus? The Master Plan specifically cites applied physical, biomedical and computational sciences, as well as the innovation office. New buildings across campus are planned to help support these endeavors though Wu said that is probably years away.
“We will not realize this plan fully,” Wu said. “No master plan ever is, but this does give us a framework to work from.”
The biggest question on the new Master Plan is how does UNC pay for all of it? The Board of Trustees asked the question even as they approved the plan back in May.
Wu said financing is the next step in the implementation process for University administrators to address now that the Board of Trustees has signed off on it.
The final version of the Master Plan is expected to be published in late August.




