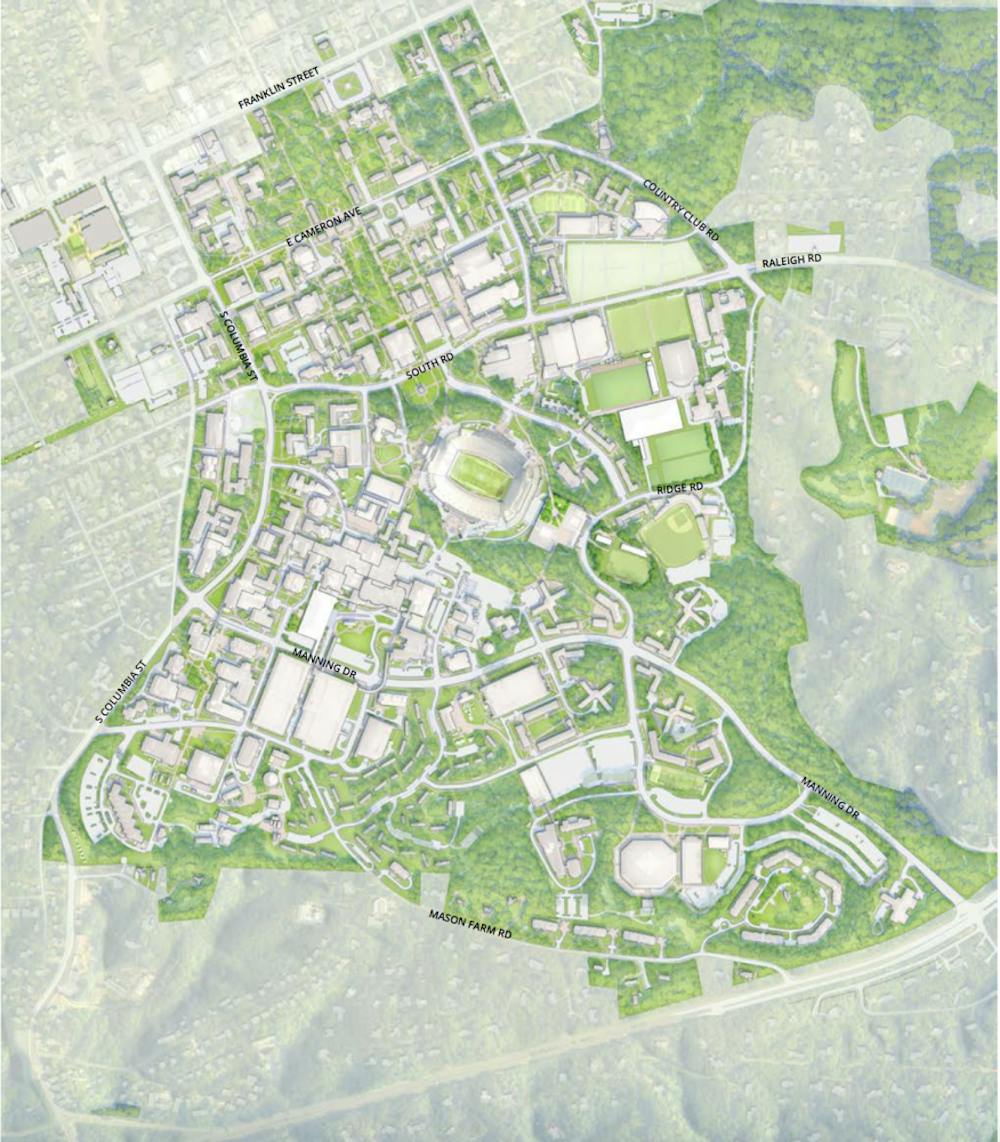Renovation, expansion and demolition are in UNC’s future, but its Master Plan — a 15-year developmental outline — is still on the horizon.
On Tuesday the News & Observer detailed a University goal: reinventing a chunk of its East Franklin Street property in the area between Cosmic Cantina and the Methodist Church, turning a string of established businesses into a revamped visitor's center and Carolina Square-style developments.
The University ratified the Master Plan in May, and East Franklin Street is only one feature in a design that features the renewal of UNC's entire campus.
"The project is only in the very early exploratory stages," said associate vice chancellor for University Real Estate Operations, Gordon Merklein in a statement. The portion of the plan that recommends redeveloping UNC's East Franklin properties such as Franklin Centre, a complex that includes Cosmic Cantina, Salon 135 and Johnny T-shirt, could span over the next seven years.
Carolina Coffee Shop co-owner and UNC grad Jeff Hortman said as far as he knew, nothing was set in stone, but UNC had always made it clear the property was a candidate for renovation.
“Nothing’s going to happen tomorrow,” Hortman said. “I think the University has been going about this responsibly.”
The redevelopment of UNC’s East Franklin properties are just one piece of the new Master Plan, which calls for a larger university footprint along Franklin Street, giving visitors a dramatic, easier access point to campus. Undergraduate Admissions and the UNC Visitor’s Center could be moved to the area surrounding Porthole Alley, according to the Draft Master Plan. The final version is expected to be published in August.
UNC has been buying up various properties along Chapel Hill’s Franklin Street corridor in recent years as it had struggled with a shortage of office space on campus and a high demand for campus housing. The largest of its Franklin Street holdings is Carolina Square, located on the 100 block of West Franklin Street. While the university maintains ownership of the mixed-use development, it hired a private developer and property management company to build out and run the property.
Bevello manager Ashely Moore said they haven't heard much of anything from UNC, and found it concerning that information was coming mostly from the media.




