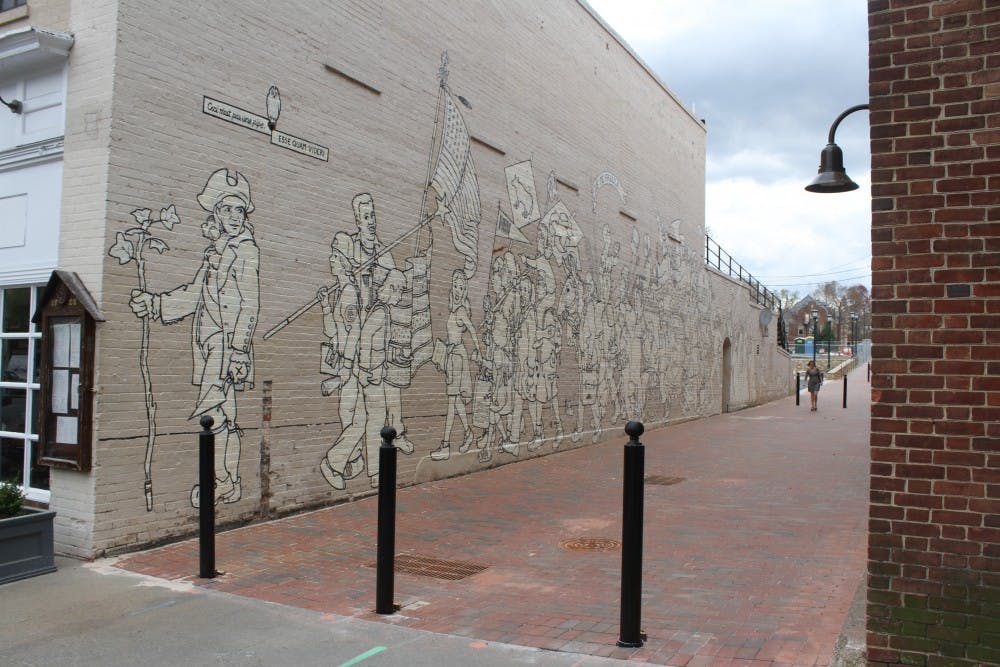As a part of UNC Facilities Services' Campus Master Plan, the University designed a proposed renovation for Franklin Street's Porthole Alley with Philadelphia architecture firm KieranTimberlake.
On Thursday and Friday, the University held several information sessions about the proposed redevelopment of Porthole Alley, the walkway connecting UNC’s campus to Franklin Street. The alleyway sits between 134 and 144 E. Franklin Street.
The proposed development could involve the demolition of the buildings, which could force local businesses, such as Cosmic Cantina and Johnny T-shirt, to relocate.
“We started out in January 2020 with public information sessions to really hear what the community’s thinking and interested in and their thoughts about this site and what could happen here,” said Richard Maimon, an architect and partner of KieranTimberlake, in an online information session on Thursday.
Maimon said the suggested redevelopment will draw stronger connections between downtown Chapel Hill and UNC’s campus. After renovations, Porthole Alley will house UNC Undergraduate Admissions and the UNC Visitors Center.
The plans include adding two new buildings, one on either side of the alleyway. There will also be transparent suspended bridges connecting the buildings, along with a sculpture garden and dining courtyard.
The object of the project is to design “spaces that really bring people together with a sense of creative collision, some transparency, openness and a sense of contemporary alongside the historic dynamic institution,” Maimon said.
The plans have received criticism from Chapel Hill residents, including concerns about the traffic that would accompany construction and the risk of losing Chapel Hill’s historic aesthetic.
University Architect Evan Yassky said the redevelopment plans will take into account traffic delays caused by construction.




